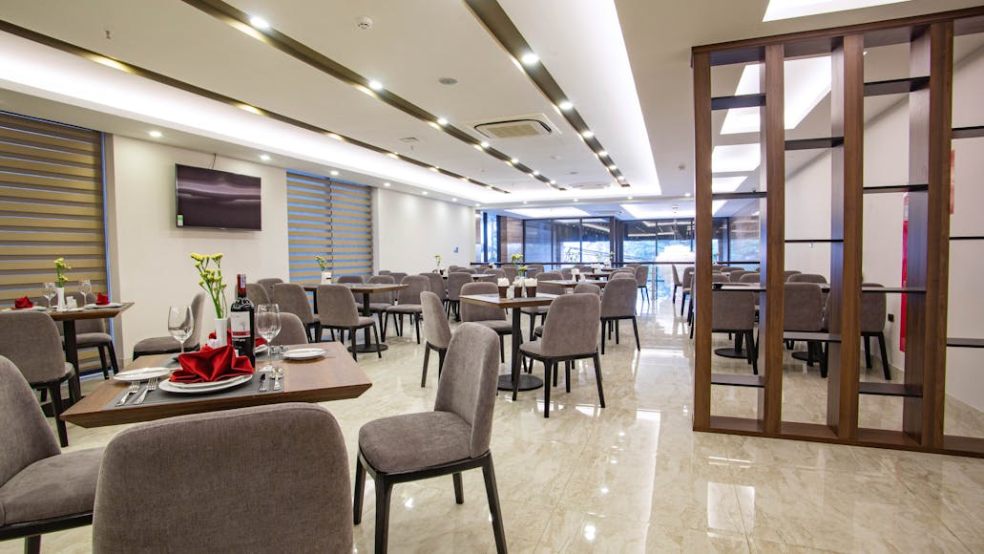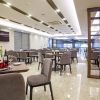
Philosophy of Space: How Commercial Restaurant Furniture Layout Affects Social Interaction in Restaurants
Your mood is much influenced by the ambiance when you go into a restaurant. A multitude of elements, including the restaurant furniture type, lighting, and table configurations, shape your eating experience. This is especially true for social contacts. The arrangement of the space may either encourage conversation and engagement or make you feel alone. Restaurant owners and designers need a clear knowledge of the philosophy of space if they want to provide a place where customers feel at ease and where engaging is a natural event. Using careful consideration of their furniture design, restaurants may foster relationships, boost client contentment, and provide a unique eating experience.
The Relationship Between Space and Human Behavior
The way space is organized in a restaurant affects how people behave. We naturally feel more relaxed in spaces that allow for easy movement and communication. The concept of proxemics, which refers to how we use personal space in social interactions, is crucial here. In an open space, guests are likely to interact with each other more freely. However, in more intimate settings, such as booths or private tables with commercial bar stools, people tend to focus on the company they’re with, leading to different types of social dynamics.
How we perceive the size of a space can influence our level of comfort. A cozy, well-sized restaurant might make customers feel more relaxed, while a large, sprawling dining room could make interactions feel less personal and more distant. Restaurant designers carefully consider these factors to ensure the layout supports the type of experience they want to provide.
Types of Restaurant Layouts and Their Social Effects
Different restaurant layouts affect social interaction in distinct ways. For instance, communal seating is becoming increasingly popular as it encourages guests to mingle and engage with strangers. This layout works well in casual dining settings where the goal is to create a lively, shared atmosphere. On the other hand, booths and private spaces are perfect for those seeking intimacy or privacy. These spaces allow groups to focus on each other without distractions, which is ideal for special occasions or business dinners.
Some restaurants also incorporate flexible seating arrangements, allowing for adaptability depending on the group size. This creates an environment where both small and large groups can comfortably enjoy their meals. Lastly, bar and counter seating provides a more informal, social atmosphere, allowing guests to interact not only with their companions but also with the staff and other patrons. Each of these layouts plays a role in defining the social experience within the restaurant see here.
The Role of Furniture in Defining Social Spaces
Choosing furniture is essential for designing the appropriate social setting in a restaurant. The whole environment could be set by the design and layout of seats and tables. Larger tables, for instance, may promote group discussions; smaller tables would foster intimacy. Equally important is the balance between comfort and accessibility; too uncomfortable will drive consumers away, while too large could seem alienating.
The general atmosphere is also shaped by the materials used for furnishings, whether wood, metal, or soft upholstery, which can also affect diners' moods. Restaurants using modular and multi-functional furniture enjoy the benefit of adaptability. These items may be simply moved about to suit varied group sizes, so swiftly redefining the area for several social events.
Traffic Flow and Social Interaction
A well-designed restaurant layout allows for smooth traffic flow, helping guests move easily from one area to another without feeling crowded. This is especially important for maintaining a lively yet comfortable atmosphere. A strategic placement of entrances, waiting areas, and dining zones can ensure that customers don’t feel cramped or rushed. For example, if there’s a bottleneck near the entrance or bar area, it could discourage socializing and lead to frustration.
Similarly, aisle spacing and table distance can affect how easy it is for customers to interact. Tables that are too close together may result in a noisy, chaotic environment, while tables that are too far apart can create feelings of isolation. Traffic flow impacts not only customer satisfaction but also how often guests interact with each other, the staff, and the space itself.
Lighting, Acoustics, and Their Influence on Socialization
Lighting and acoustics are often overlooked but have a huge impact on socialization in restaurants. Lighting, for instance, can create a warm, inviting atmosphere or make the space feel cold and unwelcoming. The right lighting design can also help guests feel more comfortable, encouraging them to linger longer and interact more. Acoustic design is another important consideration, as background noise can either foster lively conversation or create barriers to communication.
A well-balanced sound environment ensures that diners can hear each other without being overwhelmed by loud noises. Some restaurants also use different ambiance levels to create social zones, with brighter lighting and livelier sounds in some areas and more subdued settings in others. These sensory elements play a huge role in shaping the social experience.
Cultural and Psychological Considerations in Space Design
When creating a restaurant layout, it is important to consider cultural and psychological considerations. Dining norms differ among cultures. For example, some cultures like community meals with everyone sharing dishes, but others prefer separate plates. These preferences can impact seating arrangements, table sizes, and even the type of furniture used.
The psychology of seating choices can influence how individuals interact with one another. Some clients may choose a seat with a view of the entire restaurant, but others may prefer a more secluded area. Creating a layout that caters to a variety of interests may help guests feel at ease and valued. Branding also has an impact on spatial layout since a restaurant's design should represent its identity and message, which influences how consumers perceive their eating experiences.
The Art of Space in Restaurant Design
In a nutshell, the art of space in restaurant design is more than just aesthetics; it's the thoughtful blending of layout, furniture, and sensory components that significantly influences how people connect with one another and the entire dining experience. In addition to improving accessibility and comfort, well-placed furniture in commercial restaurants actively promotes interaction, builds relationships, and creates the ideal atmosphere for special dining occasions.
When restaurant owners and designers have a thorough understanding of the philosophy of space, they can develop spaces that perfectly complement their corporate identity, cultural sensitivity, and patron expectations. In the end, striking this fine balance guarantees that eateries develop into places where customers feel connected, at home, and excited to come back.

















