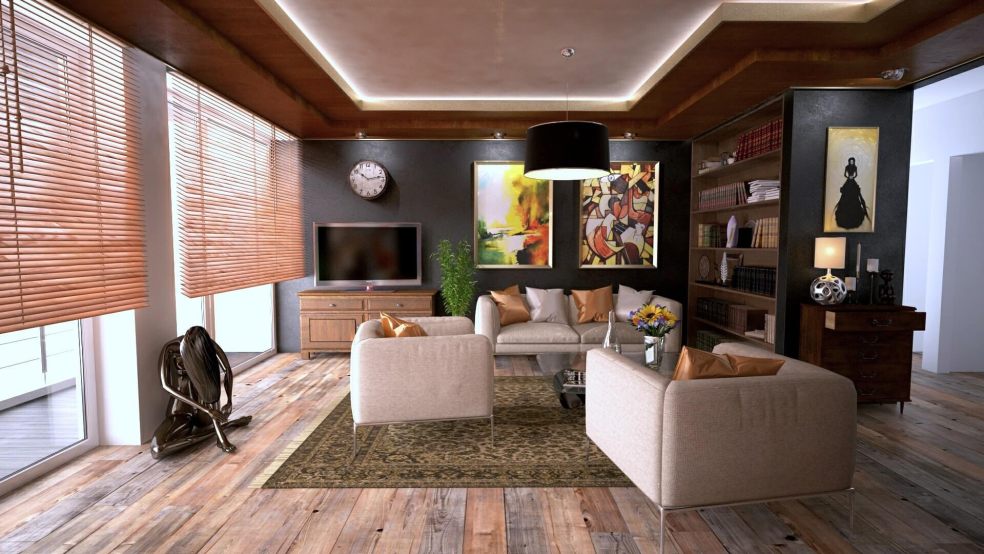
Create a Perfect Home Office With a Loft Conversion
The recent pandemic has greatly influenced work environments throughout the globe. People had to make their homes makeshift offices for a while to limit physical interaction. During this time, most individuals experienced the benefits of working from home and, to this day, are in favour of it.
By having their own space, they felt their focus and efficiency levels were better than ever. Moreover, one cannot deny that they could maintain a balance between their work and personal commitments during this time. Hence due to such reasons, the popular "work from home" trend is still functional even though the world has successfully managed to combat the contagious virus. Many people have converted their lofts into home offices following the current work trend. It is one of the ideal solutions for creating a comfortable working spot at your place instead of cluttering your kitchen or lounge with paperwork.
What Are The Advantages Of Creating A Home Office With Loft Conversion?
Converting a loft into a home office offers numerous benefits, for instance:
· You can have your comfortable workspace away from distractions. This way, you can focus more and get things done quickly.
· Transforming the loft into more usable space, like an office, adds more value to the house.
· Converting the loft into an office helps to create extra square footage. It means you can use it as a multi-purpose room, i.e. an office during the day and a bedroom at night.
What Are The Different Kinds of Home Office Loft Transformations?
There are around four different home office loft conversions; First-fix loft, Dormer loft, Mansard loft, and Hip to Gable loft conversion. The suitable type depends on your property's position and the existing roof's structural integrity.
First-Fix Loft Conversion:
This type of loft conversion is also known as a shell loft conversion. It is one of the economical ways of transforming your loft into a home office. This type of conversion includes minor adjustments like altering the roof structure, installing windows and doors, etc.
Dormer Loft Conversion:
Compared to the former type of loft conversion, the Dormer loft conversion helps create a substantial home office. In addition, this home office will have room for other amenities such as a bedroom or a restroom. The extra space is created by constructing a box-shaped extension into the roof's structure. In addition to ample space, the dormer loft offers well-proportioned rooms with vertical walls and horizontal ceilings. You can also install large floor-to-ceiling windows that allow natural light to flow in and give amazing outside views.
Mansard Loft Conversion:
A Mansard loft conversion is similar to a Dormer in providing additional space. The only difference is that the face of Mansard is slightly sloping, which helps soften its outer appearance. It also offers considerable interior space that can be brought into numerous uses.
Hip To Gable Loft Conversion:
A hip-to-gable loft conversion is fit for homes with roofs with slopes from all four sides. This conversion creates additional headroom by replacing a hipped roof with a triangular gable wall. Most homeowners also add a Dormer roof to enlarge the space. This way, there will be excessive space to accommodate more pieces of furniture.
Once you have decided on the type of loft conversion plan, you have to figure out how to put this space into use.


















