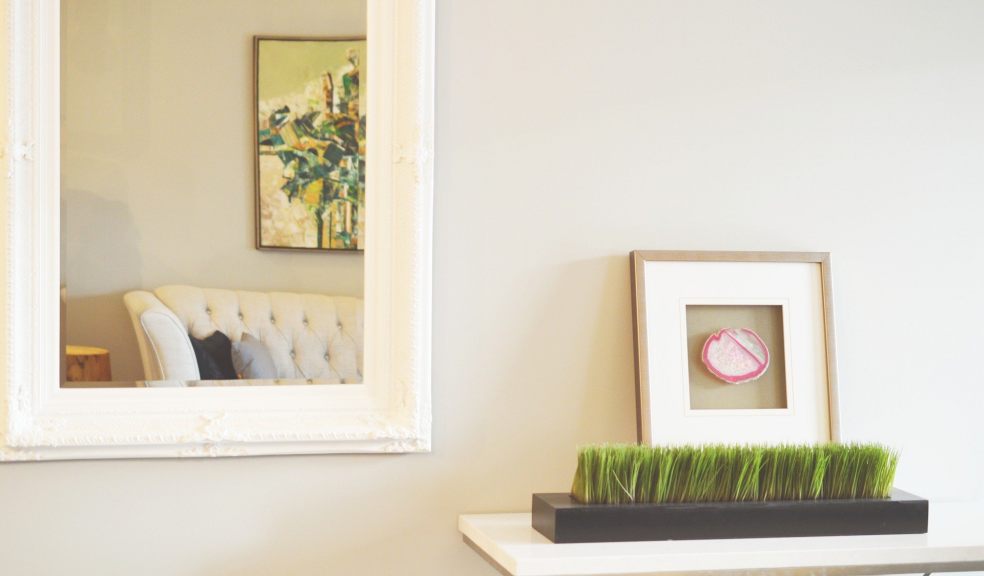
Light and space in the home
Natural light and open space are two of the most desirable factors in home design. A study by Origin Global found a quarter of homeowners believe natural light is the most important feature for a family home just ahead of an open-plan kitchen and dining room at 16%. Fortunately, you can bring both of these qualities into your home without the need for wholesale renovation.
Clear the view
Your home may already have the potential for excellent sources of natural light and space, you just haven’t realised it. Opting for a more minimalistic look and clearing the view from doors and windows can help to create more spacious living rooms on a budget.
Before looking at the interior, take a step outside to see whether there are any trees or bushes that may be blocking the sun from shining on certain spots in your house. If possible, cut them down or trim them with garden tools.
You can then move inside and look at any fixtures and fittings that may also be preventing natural light from filtering in. Moving a few things about is a good way to start. It doesn’t have to be perfect from the get-go.
Install shutters
White shutters will give you the flexibility to alter light in rooms around the home. During the winter, shutters will offer slat control to allow available sunshine to flow through spaces for premium natural light while also tempering the glare during the summer for the perfect median year-round. The clean, light finish of white shutters also complement spacious rooms to create a calming atmosphere.
Install patterned tiles
When used correctly, patterned tiles can create space and light to enhance living spaces. Geometric designs for the floor with more muted shades of colour add depth to rooms and can be combined with similar designs on the wall for a modern, wraparound effect.
Upgrade the front door
You may not have considered it before, but the standard solid door is not conducive to creating living spaces full of natural light as it stops the flow and creates dark blocks. You could instead opt for an internal French door or a trifold design which will allow light to filter through while creating more openness and space.
These doors are particularly effective at creating light when they lead into brighter rooms, so take a look at your floor plan to decide on what would work best. If installing a new door is not possible, instead look at painting the inside a bright, fresh colour.
Use mirrors
Glass is great for creating the illusion of both light and space, so why not install a couple of ceiling to floor mirrors on a landing or downstairs between the kitchen and living room. Mirrors reflect light and make spaces feel particularly airy and spacious which is ideal if you want things a bit more open and welcoming. Reflecting the existing space also adds depth.
Try not to create a wall of mirrors though. Strategic placing is best and just a single installation can transform a room. Placing them opposite a window will also help to diffuse more natural light. Again, always consider how the light coming through windows can be used to your advantage.
Overhead statements
Nothing suggests scale and grandeur more than a high-quality overhead installation such as a chandelier or pendant light. Overhead fixtures with eye-catching designs are perfect for creating focal points and drawing the eye upwards to show off a high ceiling.
A chandelier can also diffuse gentle lighting to complement contemporary designs for a more modern, spacious feel. This leads into the quest for ideal sources of artificial light. Natural light can add a sparkle to most rooms but it may not reach certain corners or alcoves.
Installing dimmer switches will give you complete control over the lighting in your rooms, enabling you to alter them throughout the day for the perfect blend of natural and man-made. You can also mix up soft warm whites for the evening and before bed, and brighter, cool blue hues in the morning to suit your needs.
Focus on floor space
Moving back to maximising space, try to create large expanses of flooring in open-plan spaces to increase the scale of a room. When everything is cluttered, rooms can feel smaller and less welcoming. Opting for a light carpet and lighter shares of furniture is also a good idea.
Finally, always use drapes and curtains strategically as heavy, dark materials can make rooms feel enclosed. You should also make sure that they don’t overhang and finish well above the window to create the look of larger windows and in turn, a larger perceived room.














