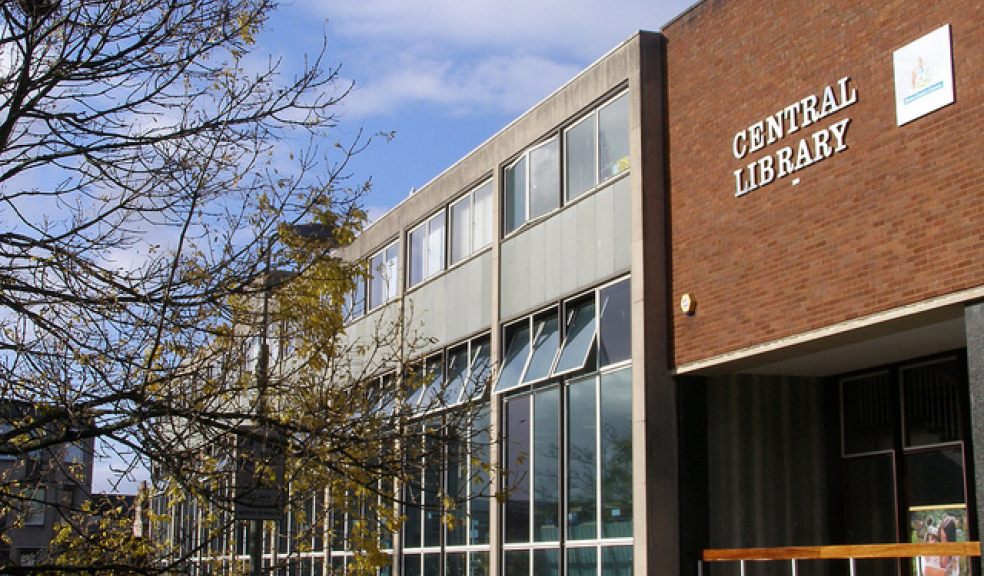
Exeter's cultural quarter redevelopment plans revealed
Plans to improve the public space outside Exeter Central Library will be considered by Councillors next week.
The scheme, which will go before the Exeter Highways and Traffic Orders Committee on Tuesday (23 July), aims to provide a more attractive pedestrian environment, improve links with the cultural quarter and wider city and address accessibility issues.
Designed following extensive consultation with key stakeholder groups, it is hoped the proposed improvements will maximise the potential for the area to be enjoyed for a range of uses and events associated with the library, which is currently undergoing a major multimillion pound redevelopment to turn it into a flagship facility for information, culture and learning at the heart of the city.
Councillor Andrew Leadbetter, Devon County Council’s Cabinet Member for Economy and Growth, said:
“It is important that we continue the significant improvements to Exeter City Centre and build on the work carried out over the last few years to create an appealing city centre which people can enjoy for work, shopping, and entertainment.
“This development is an opportunity to enhance another well used area of the city centre, and create a more pleasant environment around the new library.
“By creating an attractive, pedestrian-dominated, flexible space outside the library it will encourage more people to visit and explore Exeter’s cultural quarter, strengthening the link between Gandy Street, the library, the castle, the Phoenix Arts Centre and the recently refurbished Royal Albert Memorial Museum and boost the cultural identity of the area.
“Given the impacts on the disabled parking, we’ve worked closely with disability groups and the City Council to make sure we take everyone’s views into account and we are confident that these plans will balance the needs of both the library users and those wishing to access the wider city centre, enhancing the experience for all visitors.
“We’ll continue to meet our partners in this project and local groups to ensure we are sharing information and views on this important scheme.”
Plans to enhance the upper forecourt area outside the library include a revised road layout to create a pedestrian friendly space, and vehicular access to marked, more easily accessible parking spaces for use by blue badge holders.
Contrasting coloured surfaces will provide a clear distinction between the pedestrian area and the carriageway, and a curved ramp combined with steps will offer good accessibility for all users and provide direct access between the disabled parking and the library entrance.
Seating will be incorporated between the new ramp to improve the amenity of the forecourt area and soft landscaping features such as shrub beds and tree pits will enhance the environment.
There will also be improved provision for cycle parking, with proposals to accommodate 24 cycles around the perimeter of the forecourt area, as well as two new spaces for the Ring & Ride bus service on the lower level to improve pick up/ drop off facilities for disabled visitors to the city centre.
The scheme recommends redistributing parking provision between the upper and lower levels in order to retain access needs for the library whilst also providing more convenient spaces for people wishing to access the wider city centre.
Proposed changes include replacing 12 disabled spaces on the upper level, with 13 new spaces split between the upper and lower levels – five on the upper level, five on the lower level and a further three on Musgrove Row.
A large amount of work has taken place to ensure the proposed changes improve disabled access, including a parking analysis study and extensive consultation with disability groups.
In depth analysis of how the 12 existing disabled parking bays on the upper library level were being used revealed an average use throughout the day of seven parked cars at any one time, but that approximately a quarter of those parking were not visiting the library. Also, half of the vehicles parked there did not display a blue badge. The reallocation of some spaces to provide parking more aimed at access to the shops on high street is expected to be welcomed.
The existing bays, which are dedicated for disabled use between 9am – 6pm, with parking limited to a maximum stay of two hours, fell below current design standards in terms of width and length, and the circular layout of the parking meant that at times it was difficult to drive in or reverse out of the bays, particularly as more spaces became occupied. The new spaces will be available for blue badge holders to use 24 hours a day (limited to a maximum stay of two hours between 8am and 6pm) and the size and layout will provide much easier access.
Proposals to provide more parking for people with disabilities at the lower level are supported by local disability groups as access from Musgrave Row to the city centre was considered more convenient than Little Castle Street, which has cobbles and a challenging gradient.
It is anticipated that this enhancement to the public space outside the library and associated changes to parking in the area will be completed in advance of the new library opening in Spring 2014. Subject to approval, the work is programmed to take place in January/ February 2014.
The cost of the scheme is estimated at £198,000, which includes the cost of the stairs and ramp. £40,000 has been allocated from the Investing in Devon Fund, which will be combined with £158,000 from Local Transport Plan funding. Discussions are on-going with Exeter City Council for funding support.
http://www.devonnewscentre.info/files/2013/07/Exeter-Central-Library-Enhancement-Scheme.pdf














